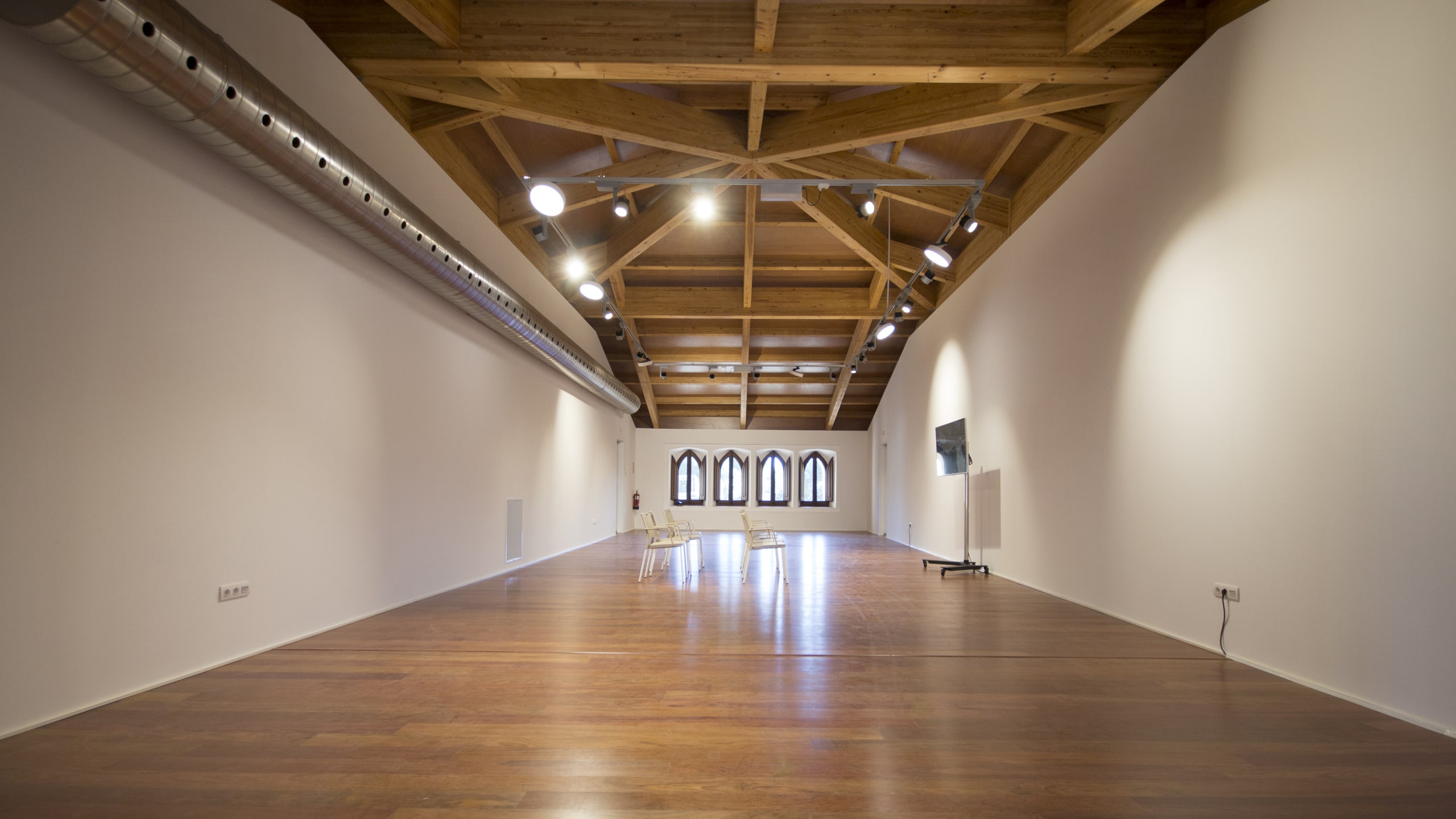The attic was used by servants. The right wing of this area was divided into separate rooms. There were probably four rooms corresponding to the four windows we see today. The central space and the left wing were for agricultural use; they were spaces where produce, such as hazelnuts, carobs and almonds were stored. It was an ideal drying area since it was high up and well ventilated.
Currently, the various spaces on this floor are used for displaying temporary exhibitions.

The attic follows the traditions of Catalan domestic architecture with large open spaces that are high and well-ventilated. The attic is laid out as two zones: the right wing which houses the servants’ quarters; and the central and left-hand part reserved for various domestic tasks and agricultural purposes. This well-lit and spacious area was used for drying and storing agricultural produce such as almonds, hazelnuts and carob pods, all commonly grown in Camp de Tarragona.
The whole attic space was covered with a roof made of beams, battens and reeds. Renovation work of recent years has involved reroofing the entire attic, which was in a bad state, ensuring the integrity of the building’s construction.

